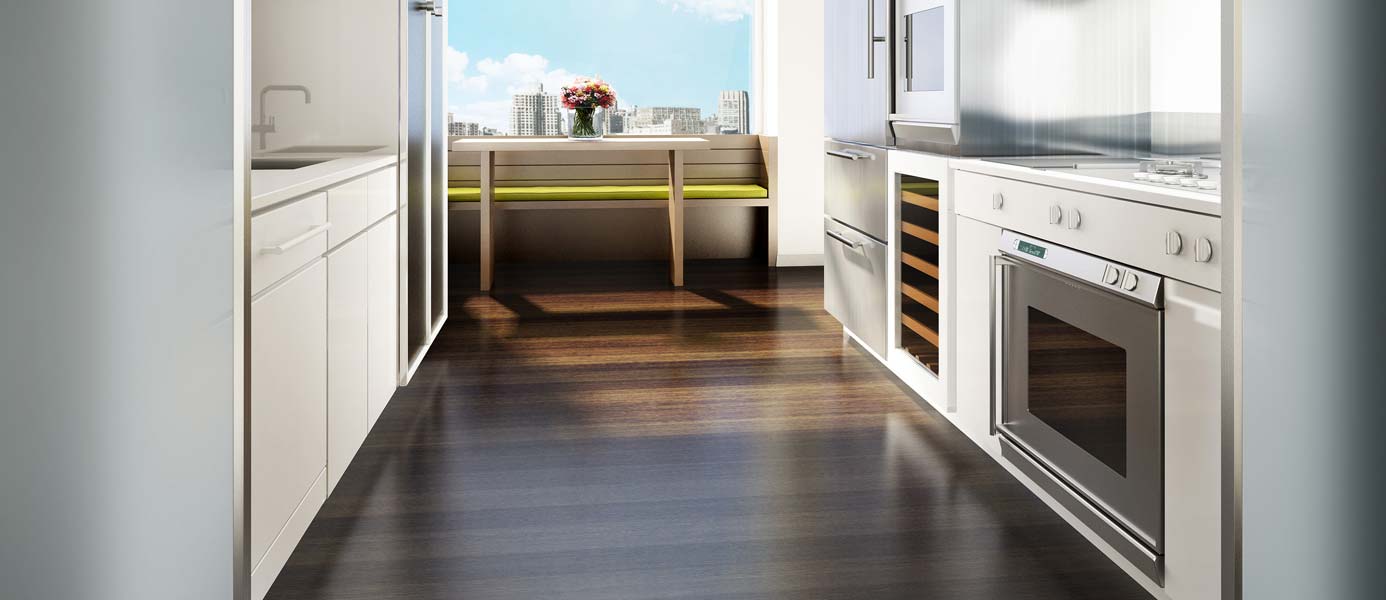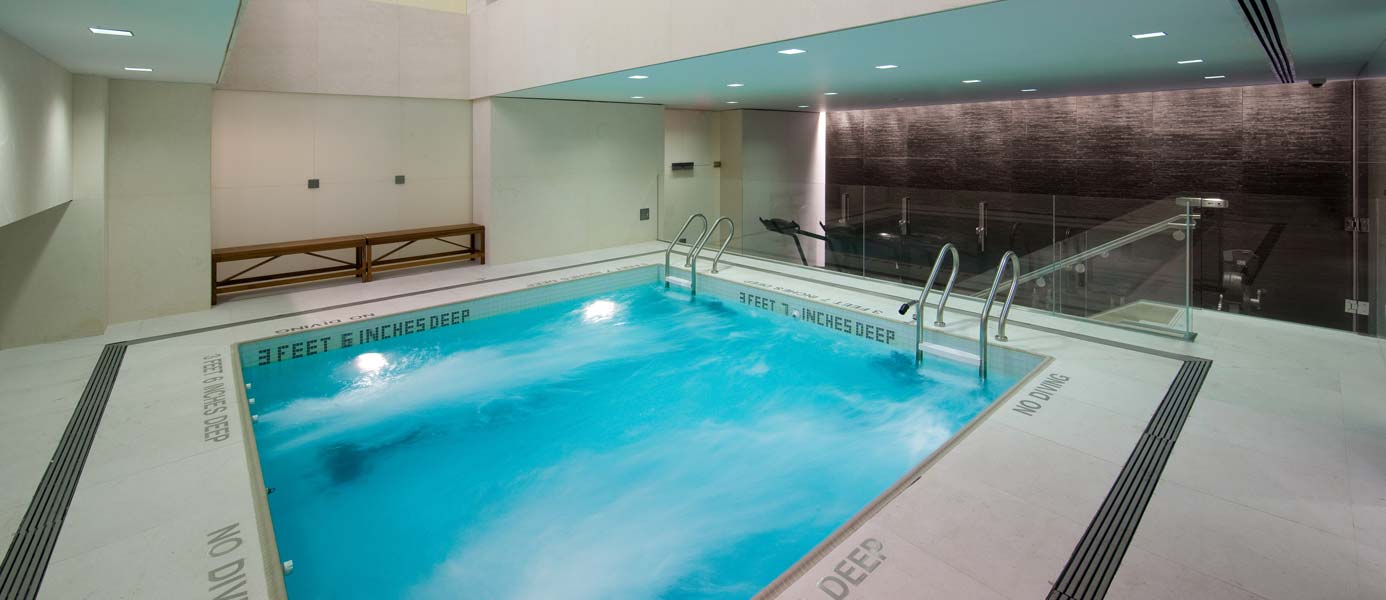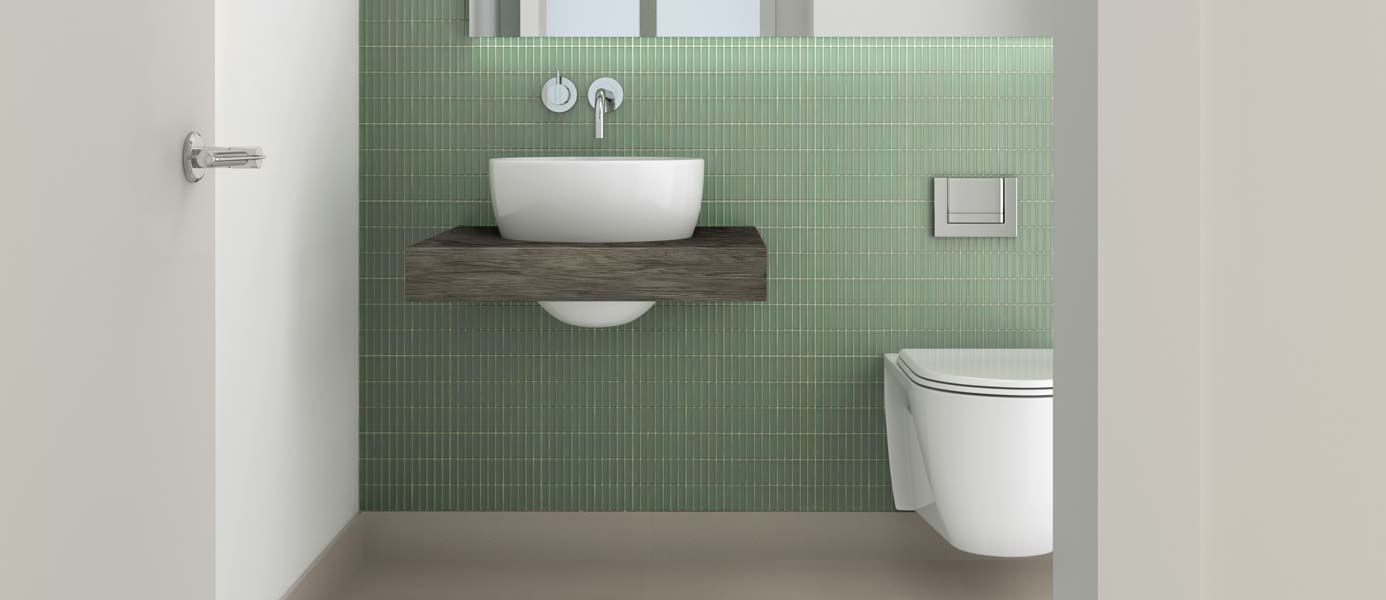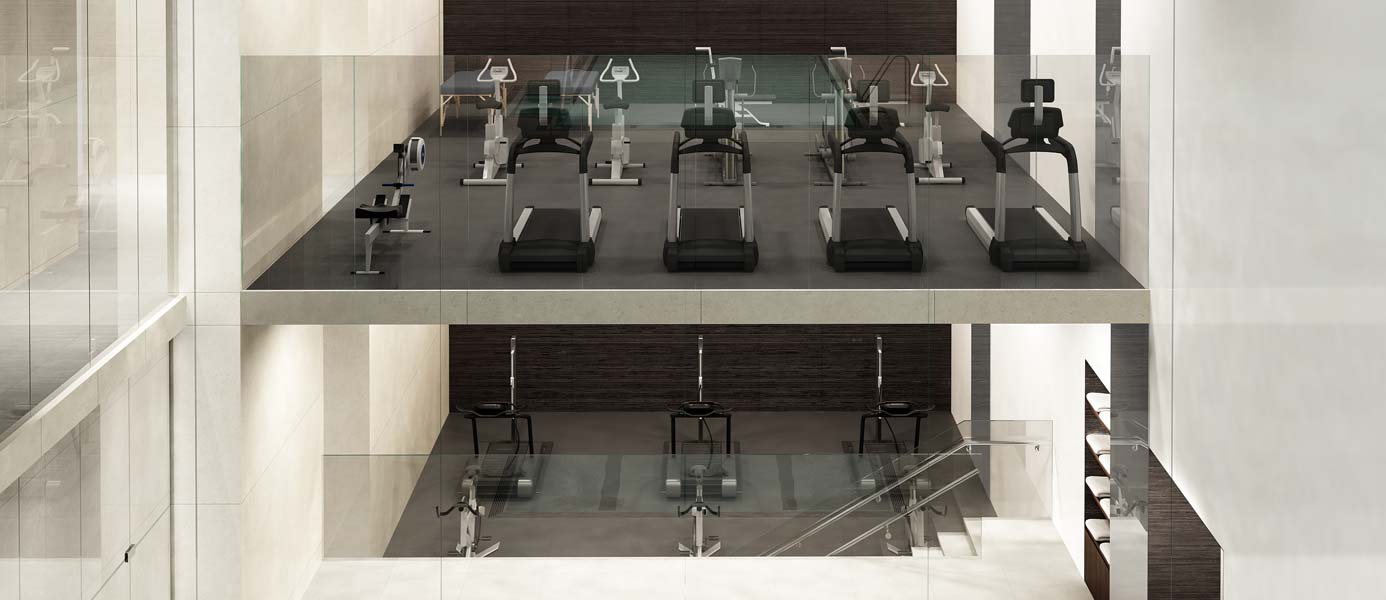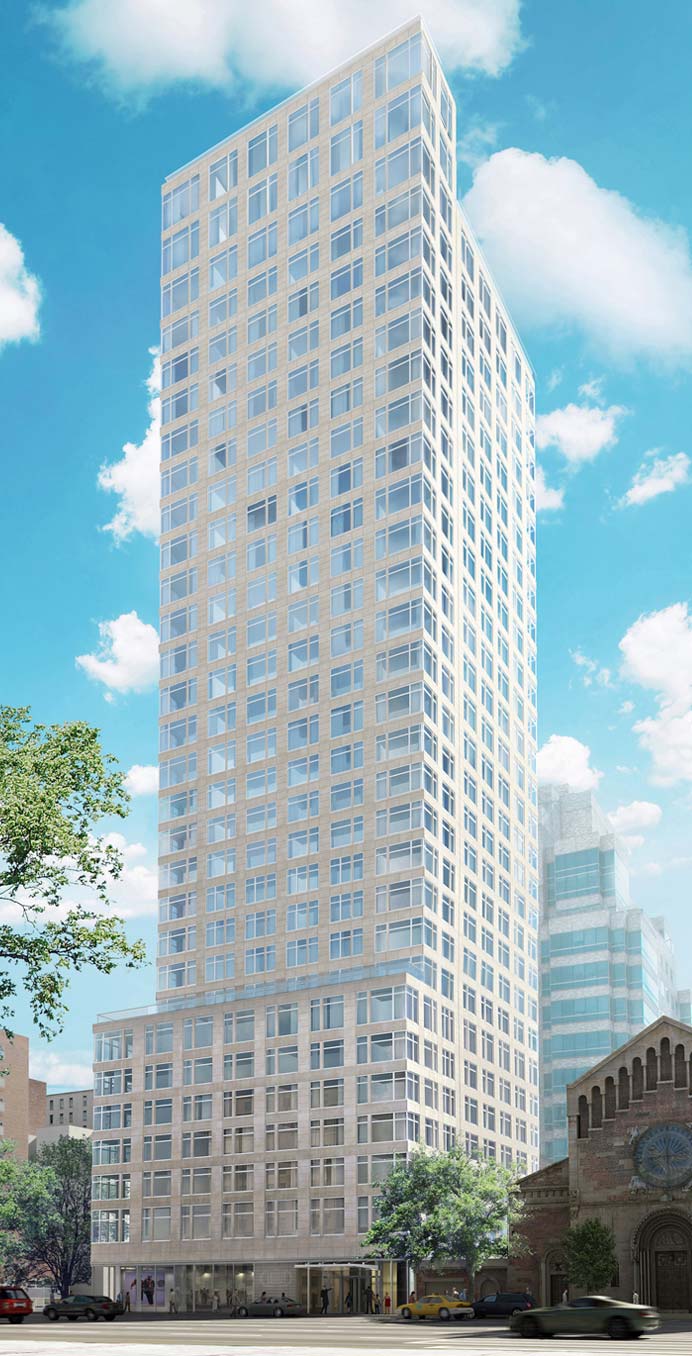The Laurel
400 East 67th Street
New York, NY 10021
Alexico Group
212.371.8188
GRACEFUL. CLASSIC. STRONG. FRESH. SWIFT. EXPERIENCE.
These are six ideals the Laurel’s designers had in mind when they planned this extraordinary building.
With a new gold standard of fitness and social amenities, the Laurel is a triumph. An enormous wealth of residential building experience has gone into every detail of planning, from LEED-certified construction. The gracefully designed residences, from studios to four bedrooms, are precisely calibrated to take advantage of everything modern city life offers, from the appliance rich kitchens and pristine, architectural baths, to the stunning uptown panoramas that unfurl from every window.
Features:
9′–12′ Ceiling heights, Solid white Oak flooring (dark or light finish), 4-pipe fan coil system with year round climate control capabilities, In-swing casement windows with high performance organic finish, High speed Internet and cable wiring throughout, Painted solid-core flush door with Valli and Valli Himalaya satin chrome door levers, Bosch Large capacity washer and dryer. Laurel amenities include the Trophy Club, a bi-level gym with a 50-foot infinity pool and triathlon center, and the Laurel Club, a two-story space equipped with a screening room, a dining room, a catering kitchen and a game room.

